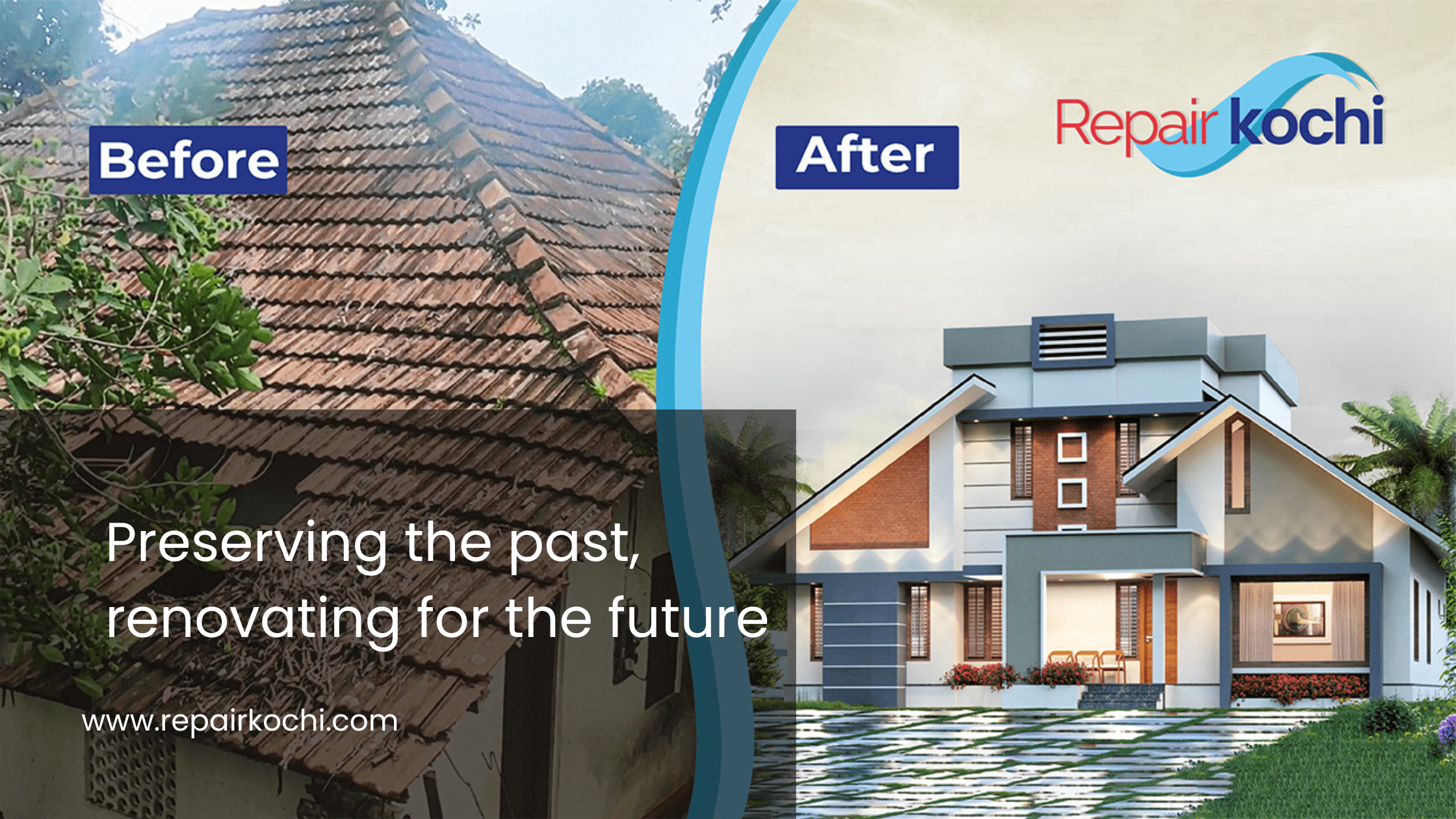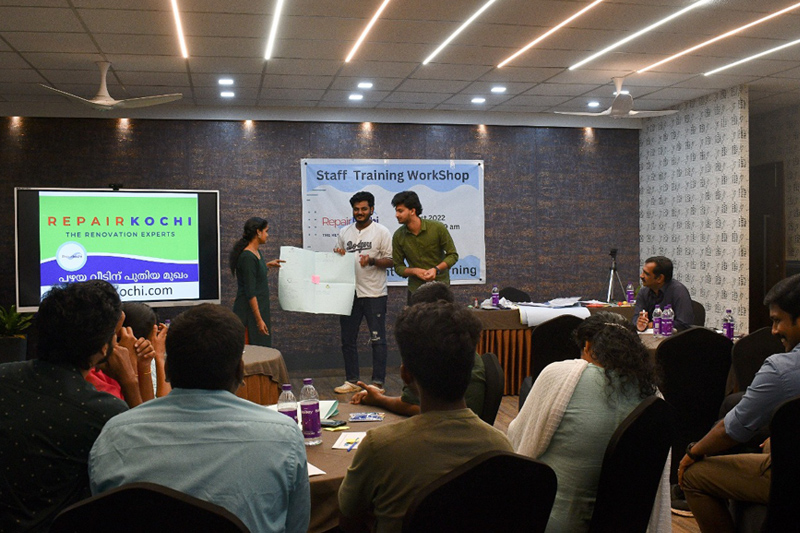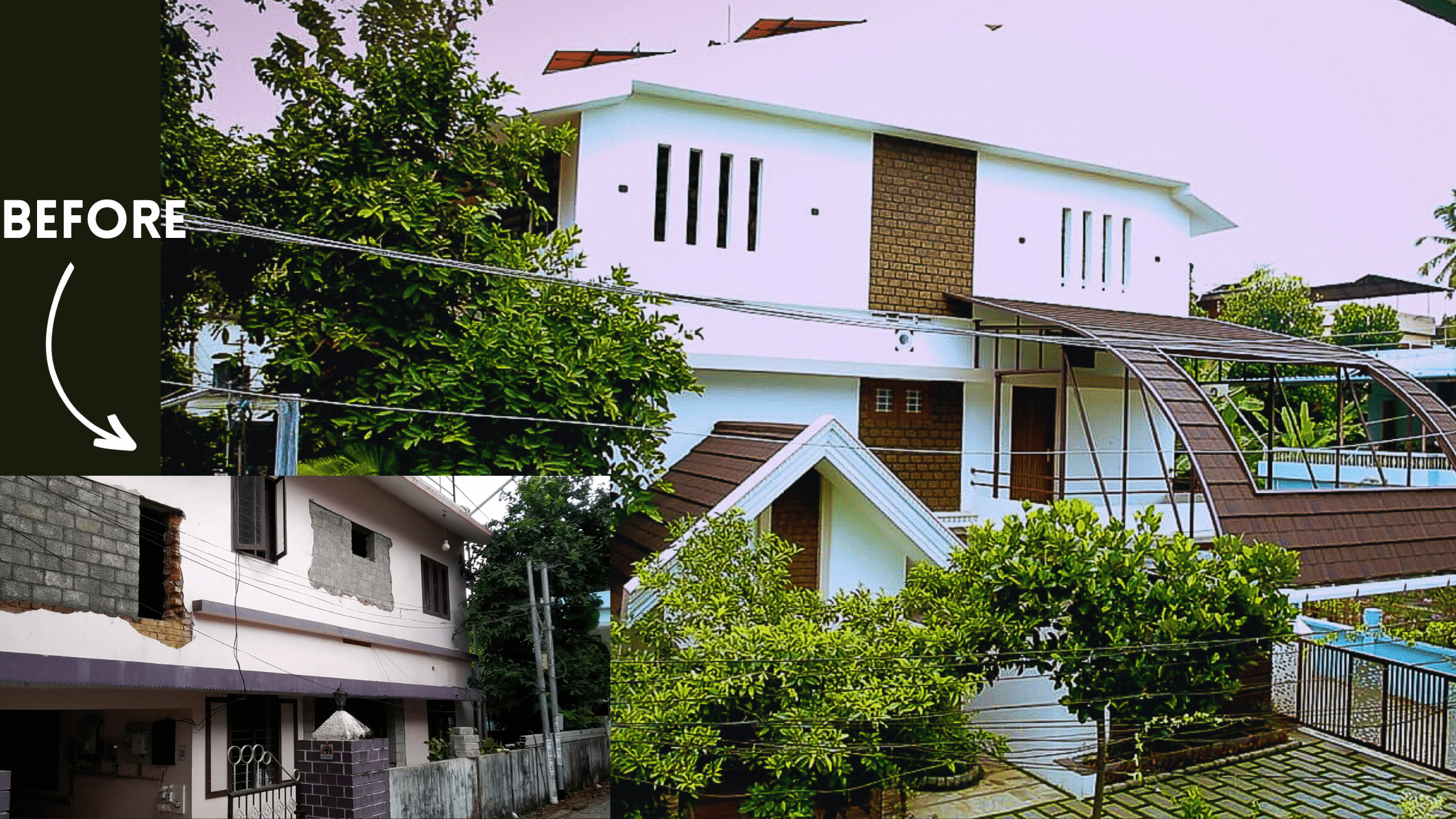Blog Details

ഓർമ്മകൾ നിലനിർത്തി പുതുക്കി പണിഞ്ഞ പഴയ വീട്
08 November 2023
ഇതുപോലെത്തെ വീടൊക്കെ റെനവേറ്റ് ചെയ്യാനാവുമോ, അത് പൊളിച്ചു കളഞ്ഞു പുതിയത് പണിഞ്ഞാൽ പോരെ എന്നൊക്കെ സംശയം തോന്നാൻ ഇടയുണ്ട്. വീടിന്റെ സ്ട്രക്ചറും തറയും ഒരുപാട് വൈകാരികമായ അടുപ്പം കൂടിയുള്ളതാണ്. അതോടൊപ്പം ഒരു 30% ഒക്കെയുള്ള കോസ്റ്റ് സേവിങ്സ് ചിലപ്പോൾ ഒരു വലിയ സപ്പോർട്ട് ആയിരിക്കും.
വിശ്വസിച്ചാലും ഇല്ലെങ്കിലും ആ thumbnail ലേക്ക് പഴയ ഓടിട്ട വീടിന്റെ യാത്ര ഇപ്പോൾ സ്ട്രക്ചർ തീർന്ന് തേപ്പ് എല്ലാം കഴിഞ്ഞു ഫിനിഷിംഗ് സ്റ്റേജിലാണ്. ആ യാത്രയുടെ വിശദമായ സ്ട്രക്ചർ സ്റ്റോറി ആണ് ഈ വീഡിയോ. Interior ചേർത്ത് കമ്പ്ലീറ്റ് വീഡിയോ പുറകെ വരുന്നുണ്ട്. മരം കൊണ്ടുള്ള മച്ചും സർവീസ് ആക്സസ് വിവരങ്ങളും എല്ലാം അതിൽ ഉണ്ടാകും. ജനി ച്ചു വളർന്ന വീടിനോട് മനുഷ്യനുള്ള വൈകാരികമായ അടുപ്പവും ചെലവ് കുറയ്ക്കുവാനുള്ള താൽപര്യവും അതോടൊപ്പം പ്രകൃതിവിഭവങ്ങൾ സംരക്ഷിക്കുന്ന ഉത്തരവാദിത്വവും എല്ലാമാണ് ടീം റിപ്പയർ കൊച്ചി ഇവിടെ ചേർത്തുനിർത്തുന്നത്. നമുക്ക് പ്ലാനിങ്ങിന്റെ എവല്യൂഷനിലേക്ക് നേരിട്ട് കടക്കാം.
പഴയ കെട്ടിടം ഓടിട്ട തറവാട്ട് വീടായിരുന്നു. പല മുറികൾക്കും വീടിനകത്ത് നിന്ന് വാതിലുകൾ ഇല്ലായിരുന്നു. പഴയ ഓട് ചിലയിടത്ത് പൊട്ടിയതായിരുന്നു. ഈ പുറംമുറികൾക്ക് വലിയ ചോർച്ച ഉണ്ടായിരുന്നു. ചുവരുകളിൽ വിള്ളലുകൾ ഉള്ള ഭാഗങ്ങളും ഉണ്ടായിരുന്നു. ഇരുണ്ട ഇടനാഴിയും ജനലുകൾ ഇല്ലാത്ത മുറിയും, തീരെ ചെറിയ മുറികളും എല്ലാമായിരുന്ന ഒരു സാധാരണ വീട്. എല്ലാം മുറിയും ഉപയോഗിച്ചിരുന്നില്ല എന്നതാണ് സത്യം. ഈ വീടിനെ രണ്ടു നിലയുള്ള ഒരു മോഡേൺ ഹൗസ് ആക്കുമ്പോൾ ചില ചലഞ്ചസ് സ്വഭാവികമാണ്. പുതുതായി കോൺക്രീറ്റ് ചെയ്ത് എടുക്കുന്ന ഭാഗത്ത് ചില തൂണുകൾ കൊടുത്തു. പഴയചുവരുകൾ പുനരുപയോഗിക്കുന്നിടത്ത് ഭീമുകൾ കൊണ്ട് ഒരു നെറ്റ്വർക്ക് ചെയ്തു. ചില ചുവരുകൾ ഒഴിവാക്കി മുറികൾ വലുതാക്കി. പുതിയ പ്ലാനിൽ നോക്കിയാൽ പുറം ചുവരുകൾ എല്ലാം തന്നെ മാറ്റമില്ലാതെ കാണും. അതിനു മുന്നിലേക്കായി തുറന്ന ഒരു സിറ്റൗട്ട് പുതുതായി എടുത്തു. 7 അടി മാത്രം വീതിയിൽ പഴയ ഒരു ചെറിയ മുറി ഉണ്ടായിരുന്നു. അതിനെ സ്റ്റെയർ റൂം ആക്കി മാറ്റി.ആ മുറിക്ക് വലതുവശത്ത് ഉണ്ടായിരുന്ന കിടപ്പുമുറിയിലെ പ്രൈവസിയുള്ള ഒരു വശവും ഫർണിഷ് ചെയ്യാവുന്ന ഒരു ഡ്രോയിങ് റൂം ആക്കി മാറ്റി. അകത്തെ ഇരുണ്ട മുറിയും ഇടനാഴിയും ചേർത്ത് ഒരു വലിയ ലിവിങ് റൂം ആക്കി മാറ്റി, ഡൈനിങ് ഏരിയയും ഒരു ആട്ടുകട്ടിലും എല്ലാം ഇടാവുന്ന സ്ഥലമാണിത്.
പുറകുവശത്തെ ചെറിയ മുറികൾ എല്ലാം കൂടി ചേർത്ത് ഒരു ബെഡ്റൂമും അടുക്കളയും ആക്കി മാറ്റി. പഴയ വലിയ ബെഡ്റൂം അതേപടി നി ലനിർത്തി പുതിയ ബെഡ്റൂം ആക്കി മാറ്റി. പഴയ അടുക്കളയും ഡൈനിങ് റൂം ചേർത്ത് ഒരു ബെഡ്റൂം, അതിന്റെ തൊഴിലെറ്റ്, പിന്നെ വർക്കേരിയ എന്നിവയും ഉണ്ടാക്കിയെടുത്തു.
v മുകളിനിലയിൽ സ്റ്റെയർ റും പൂർണമായും കോൺക്രീറ്റ് ചെയ്തതാണ്. വാട്ടർ ടാങ്ക് മുതലായ സർവീസസ് ഇവിടെയാണ്. ഈ ഭാഗത്തേക്ക് പ്രത്യേകമായി ഒരു ആക്സസ് ഫസ്റ്റ് ഫ്ലോർ ടെറസിൽ നിന്നും നമ്മൾ കൊടുത്തിട്ടുണ്ട്. എലിവേഷൻ വ്യൂവിൽ കാണുന്ന ഈ ഭാഗങ്ങൾ ടൈൽ പ്രൊഫൈൽ ഷീറ്റ് റൂഫിട്ട് മച്ച് കൊടുക്കുകയാണ്. ഇലിവേഷൻ വരാത്ത ഭാഗത്ത് അത്ര എക്സ്പെൻസിവ് ആയ ഷീറ്റ് ആവശ്യമില്ല. അതുകൊണ്ട് അത് taffored ആണ് ഉപയോഗിച്ചത്. ഒരു parapet ഫീൽ വരുത്തുന്ന രീതിയിൽ ഇവിടെ സിമന്റ് ബോർഡ് വർക്ക് ചെയ്തിട്ടുണ്ട്.
പുറകുവശത്തെ ഗ്രൗണ്ട് ലെവൽ കുറച്ചു ഉയരത്തിലാണ്. അങ്ങനെയുള്ള ഭൂമിയുടെ കിടപ്പ് ഉപയോഗിച്ച് ഫസ്റ്റ് ഫ്ലോറിലേക്ക് ആക്സസും അതുവഴി ഒരു ഓഫീസ് റൂമും കൊടുത്തു. വീട്ടിലെ മറ്റു അംഗങ്ങൾക്ക് പ്രയാസമില്ലാതെ ഓഫീസ് റൂമിന് ആക്സസുള്ള വ്യത്യസ്തമായ ഒരു വീട് ആയി ഈ പഴയ വീട് മാറുകയാണ്. Architect Sham ആണ്, Repairkochi യിൽ നിന്നുമാണ് സംസാരിക്കുന്നത്. Repairkochi ഇപ്പോൾ കേരളത്തിലും, ബാംഗ്ലൂരിലും മംഗലാപുരത്തും ഉണ്ട്.
Reviving Memories: Renovating the 'Old Home
"Is it possible to renovate an old house like this? Even if it's falling apart, can it be turned into something new? These are some of the questions that may come to mind. The structure and foundation of the house are quite solid, and along with cost-saving measures of about 30%, sometimes a major transformation like this comes with great support.
Believe it or not, the thumbnail featuring the old exterior of the house is where the journey began. After the structural work was completed, everything progressed to the finishing stage. The video narrates the detailed structural story of this journey. Along with interior additions, the complete video will be coming up next. Information about tree planting and conservation efforts will also be included. Team RepairKochi is responsible for all of this. We have directly supervised the planning's evolution.
The previous building used to be a traditional home with many rooms and verandas. Some parts had deteriorated considerably. There were no longer any exterior walls in some places. The old verandas had mostly vanished. In this video, you will see the transformation of a simple home into a modern house with two different levels. Not all rooms were in use, and that's the truth. In the new plan, some of the small walls were removed, and a big living room was created, along with a dining area and a courtyard. All these will be seen in the upcoming finishing video.
The exterior walls, including the old large bedroom on the right side, have been transformed into a stair room. Water tanks and other services are in this area. The special feature of this place is the access from a terrace on the first floor. As elevations are not visible here, a sheet roof was used to make it look like a parapet feel.
The ground level on the backside is slightly higher. Using the land's gradient, access to the first floor was made, and a separate office room was added. The office room, along with its bathroom and pantry, was given access via the first floor. Using the land's gradient, access to the first floor was made, and a separate office room was added. The office room, along with its bathroom and pantry, was given access via the first floor. This way, the office room serves as a unique addition to the house, making it convenient for other members of the household.
Overall, the house was transformed from a traditional structure into a modern one, while retaining some elements of the old charm. Architect Sham, from RepairKochi, was the mastermind behind this transformation. RepairKochi now operates in Kerala, Bangalore, and Mangalore.

